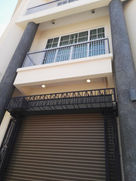ARCHITECT
LIM WH
We Design Your Future
Shop Office Heritage Zone: Reflecting Penang's Heritage
The Shop Office Heritage Zone project, located on Lorong Ikan, Penang, is a three-storey new building designed to reflect the heritage of the area. Its symmetrical layout and a corner entrance marked by two columns seamlessly blend with the surrounding architecture.
Design Challenges and Solutions
-
Harmonizing with Surroundings: One side of the facade was designed with a row of columns and vertical sun-shading windows, matching the scale of the existing shop houses and their 5 ft verandas. This design ensures the new building harmonizes with its surroundings.
-
Reflecting the Streetscape: On the other side of the facade, the building steps down to two storeys after the vertical sun-shading window bay, reflecting the existing streetscape. This design principle allows the new building to mirror many existing corner buildings in this heritage area.

The Result
The Shop Office Heritage Zone project showcases our ability to create new buildings that respect and reflect their heritage surroundings. The result is a building that fits seamlessly into its environment, contributing to the rich tapestry of Penang's heritage zone. As a leading architectural consultancy in Malaysia, we're proud of our role in preserving Penang's architectural heritage.





